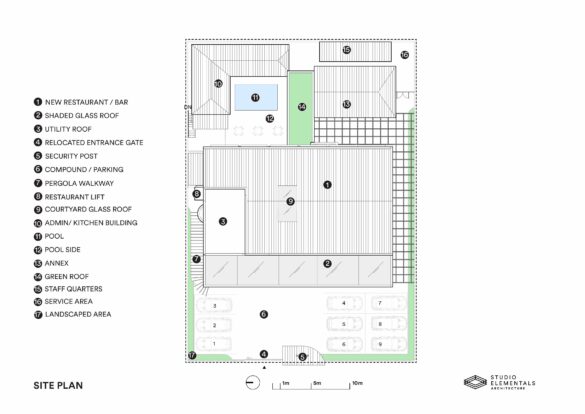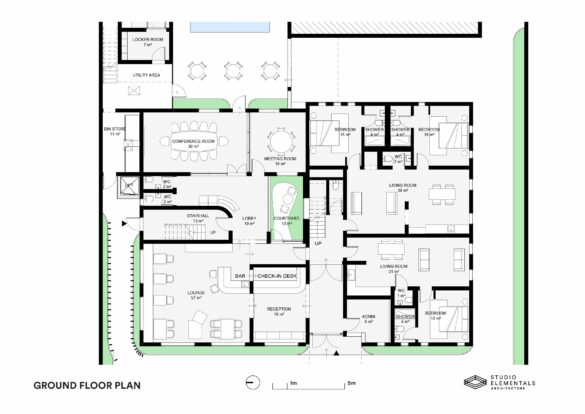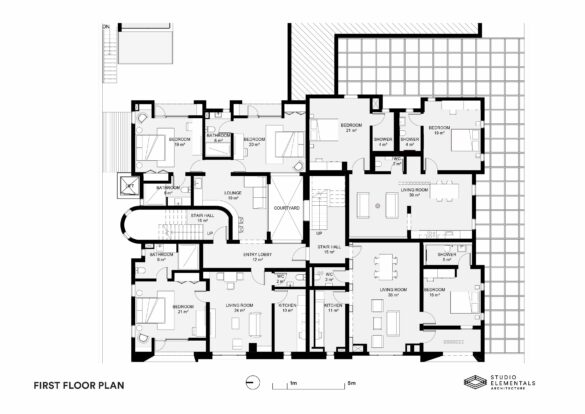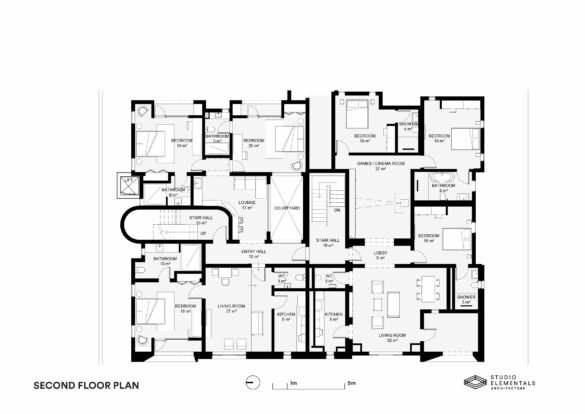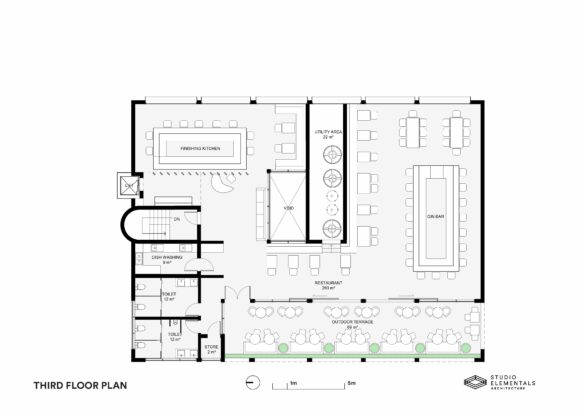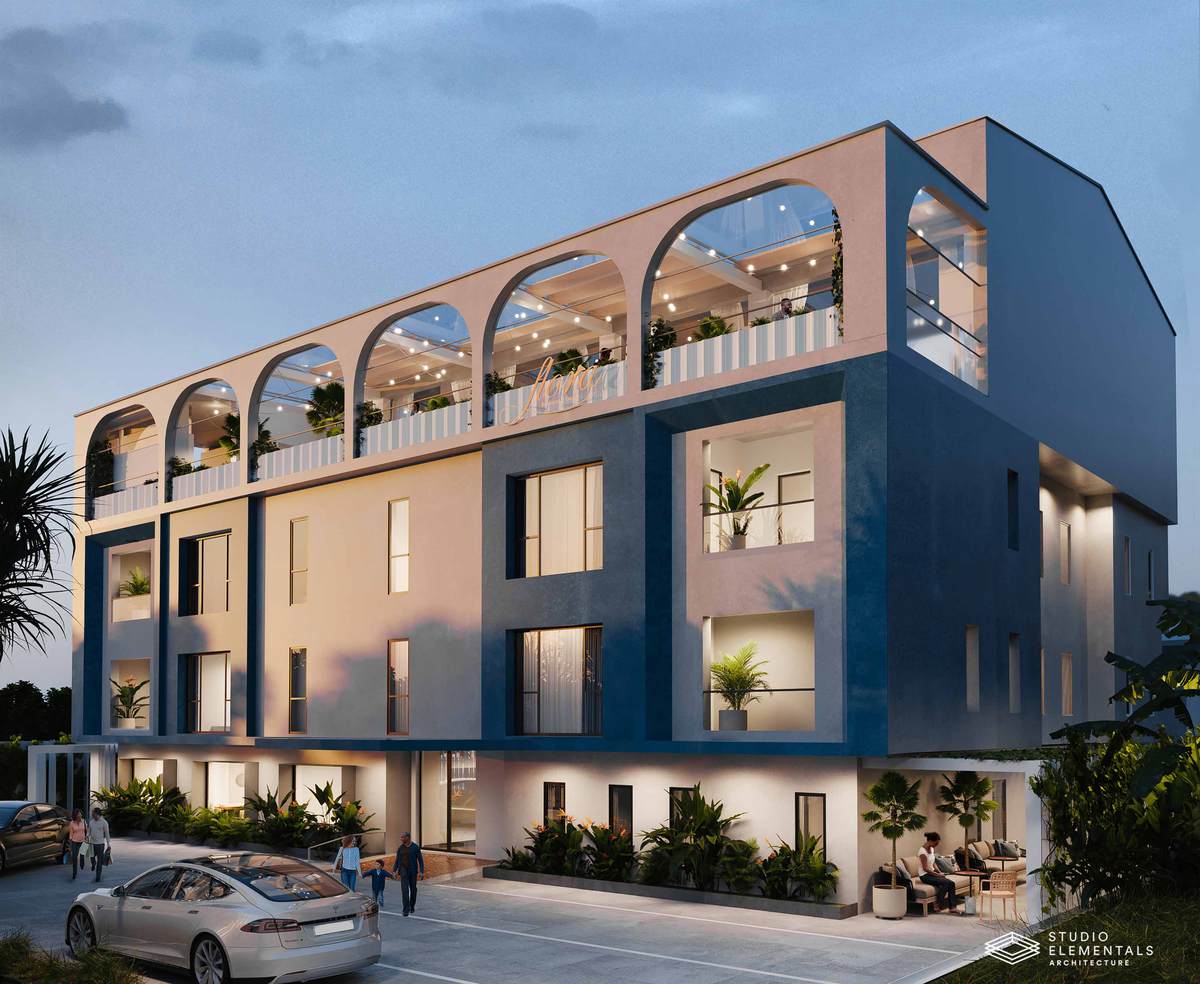
Design for a reconfiguration of 2-story residential building
This hospitality project comprises a reconfiguration of a 2-story semi-detached residential building in Lekki, Lagos with additonal 5-6 short-let apartments and hotel rooms. A rooftop restaurant and bar for 120 guests with a shaded outdoor terrace has been included as well as a general facade redesign.
The new building layout features catering facilities for the rooftop bar, a prep kitchen on the ground floor and a finishing kitchen for show cooking on the restaurant floor.
To make the property attractive to visitors additional landscaping design measures have been included and the pedestrian and vehicle circulation on the site has been redesigned.
Architecture and Interior Design by Studio Elementals
Design Team:
Stefanie Adisa Theuretzbacher, Deji Adejuigbe, Bibitayo Omidiora
Project Duration:
2022, Concept Design completed
Location:
Lekki, Lagos, Nigeria

