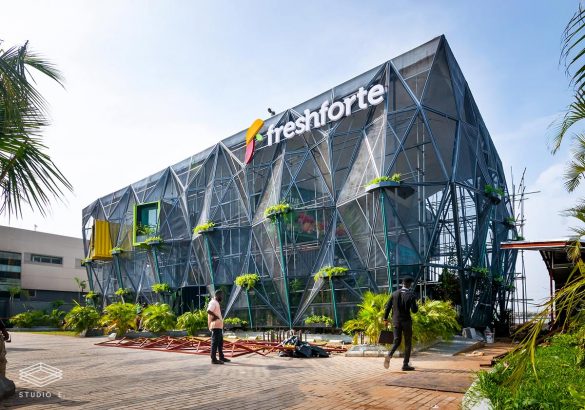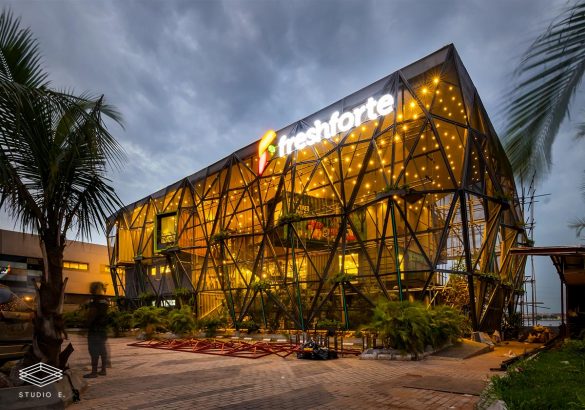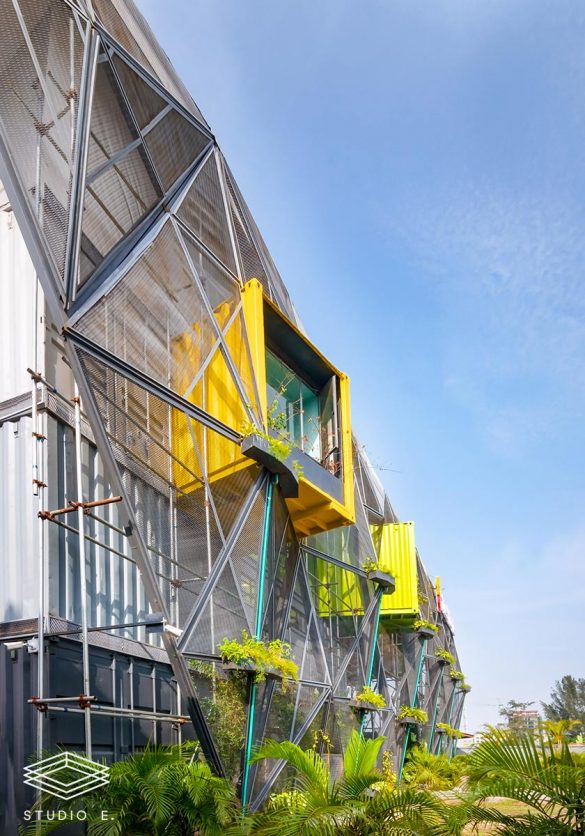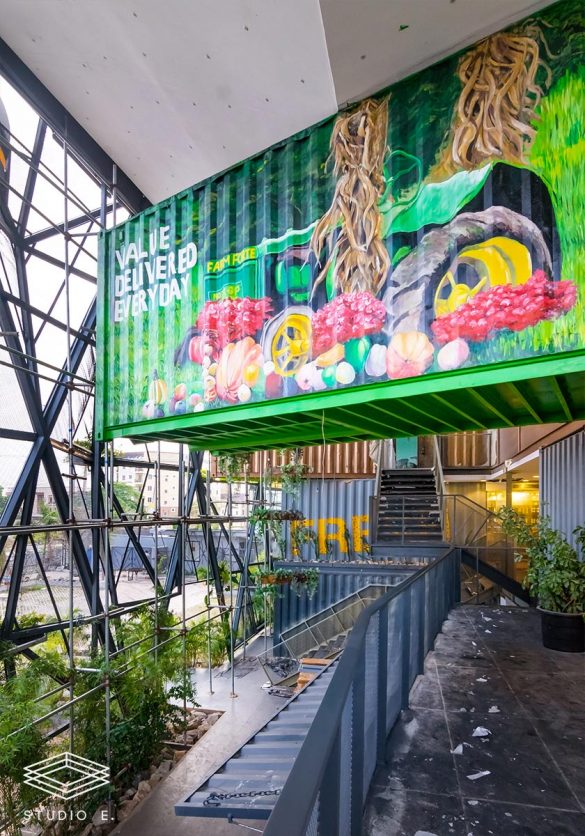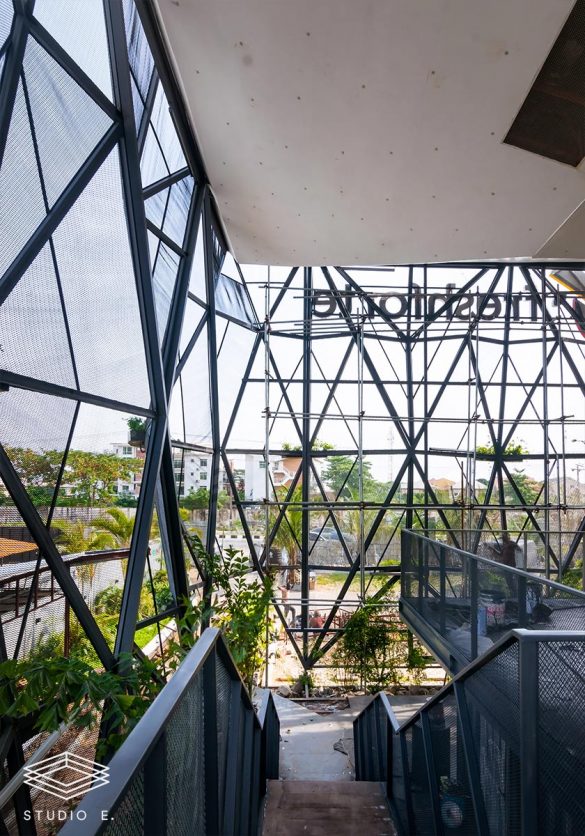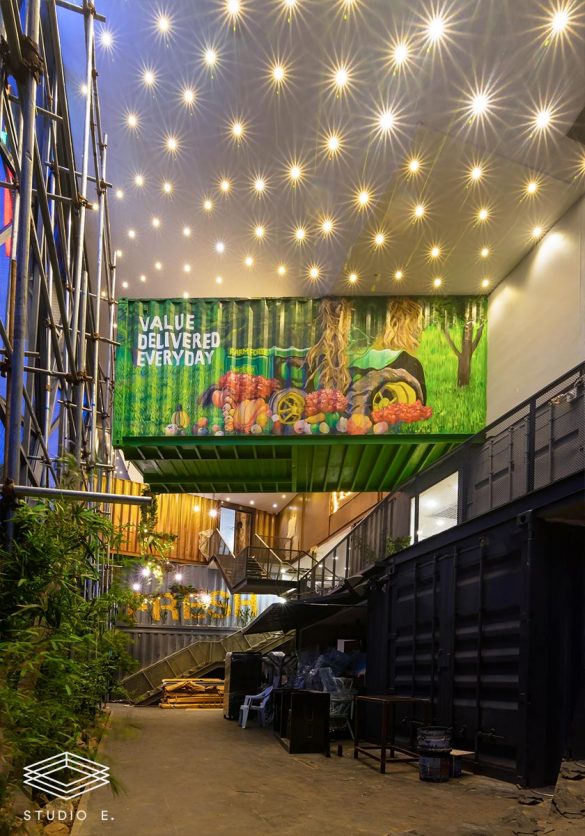Design for a Mixed-Use Hospitality Building
This project is a new mixed-use retail and hospitality building in Lekki, Lagos. Accessible by boat from the lagoon and by car from the Admiralty Way. The Freshforte building will house a grocery store, a restaurant, and a coffee shop.
The material selection and construction techniques follow the principles of recycling and local craftsmanship. Re-used intermodal shipping containers become the main structural elements and are either visible or concealed.
A geometric steel mesh façade covered with plants veils the complex container arrangement and reveals surprising spatial configurations and transitional spaces between outside and inside, to be explored by the visitor.
With a general theme of “freshness”, nature plays an important role in the project and makes its way into the building providing shade and view protection.
Great care has also been put into curating other landscaping elements, including geometric patterns on driveways and walkways.
At night, the project is illuminated with a thousand ceiling lights making it visible from afar.
Architecture and Landscaping by Studio Elementals
Design Team:
Stefanie Adisa (former Theuretzbacher), Chrili Car
Project Support:
Kofoworola Tubi, Anthony Owolabi, Elfreda Osomonika
Facade Design:
Studio Elementals, Jeanne Schultz
Interior Design:
S.EA Consulting
Construction:
Adisa Design Studio
Photos:
RubysPolaroid
Photos show building under construction
Project duration:
2019-2020
Status:
Completed
Location:
Admiralty Way, Lekki, Lagos, Nigeria
Client:
Freshforte

